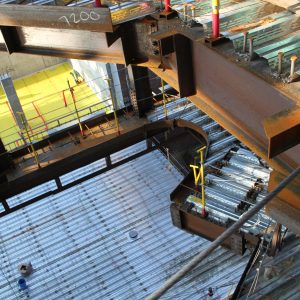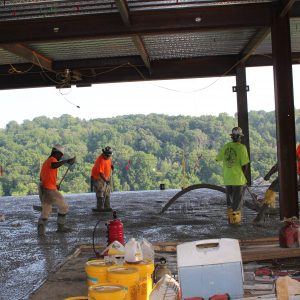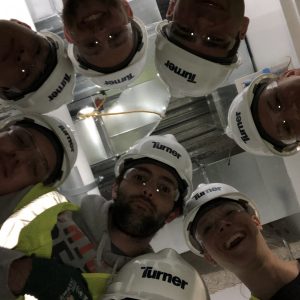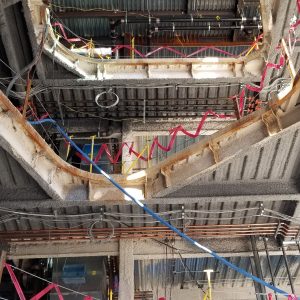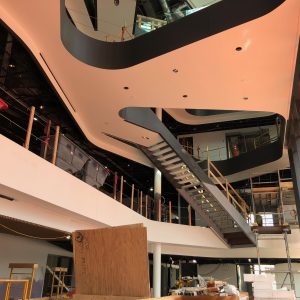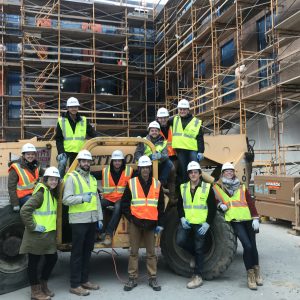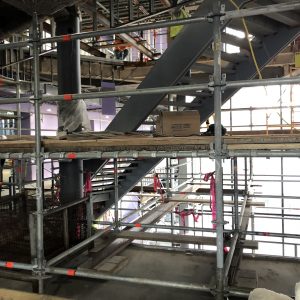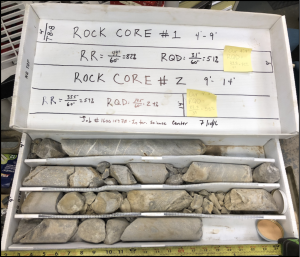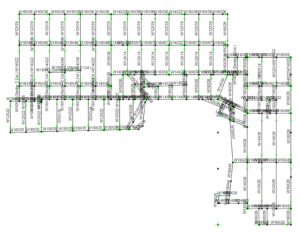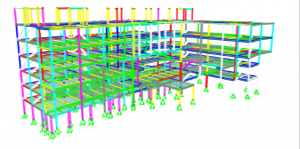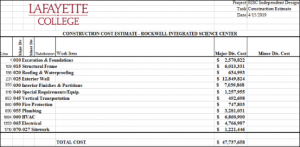RISC PROJECT
2019 Senior Capstone - Rockwell Integrated Science Center (RISC)
Project Overview:
Students performed design and pre-construction services for the Rockwell Integrated Science Center. This student project simulated the work done by a variety of professional consultants. This simulation was accomplished by restricting the information that was provided to students, to include only selected information that was available in the summer of 2017, well before the actual completion of construction documents.
Architectural Modeling:
Students developed a Revit Architectural model of the building, based on the Architect’s Design Development Drawings.
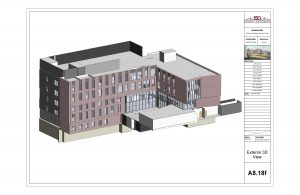
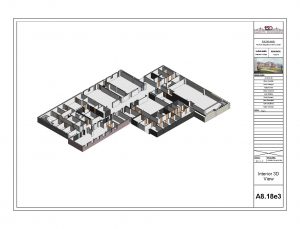
Architectural Drawings:
Students produced architectural drawings for each floor, based on the Revit model.
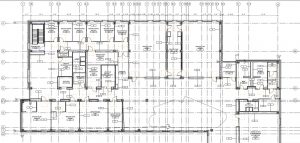
Geotechnical Report:
A complete Geotechnical Report was written, based on:
- Examining boring logs
- Laboratory testing of soils
- Laboratory testing of rock
Geotechnical Recommendations:
- Foundation bearing capacity: 20 ksf
- Seismic Site Class: B
- Non-expansive soils—suitable as backfill
Structural Modeling
An FEM model of the building was built in SAP, consisting of linear-elastic frame elements. Floors were modeled as rigid diaphragms. Loads were applied as uniform pressures (dead, live) or line loads (wind, snow).
The building is a simple-braced frame with moment connections, at some locations. The floor framing was analyzed and designed as fully composite.
Structural Drawings:
Students made framing plans and elevation sheets for all floors and braced bays.
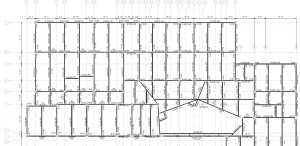
Structural Calculations & Design:
All beams, columns, braces, slabs, footings, and walls in the building were designed, using ASCE7, AISC-ASD, and/or ACI318, as applicable. Most of the design calculations were done with student-built spreadsheets.
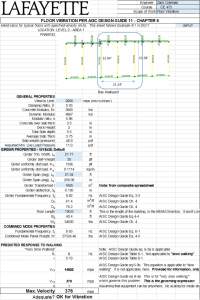
Construction Estimating:
An all-trade estimate was done, considering approximately 1900 line items, broken down into each of the individual trades.
